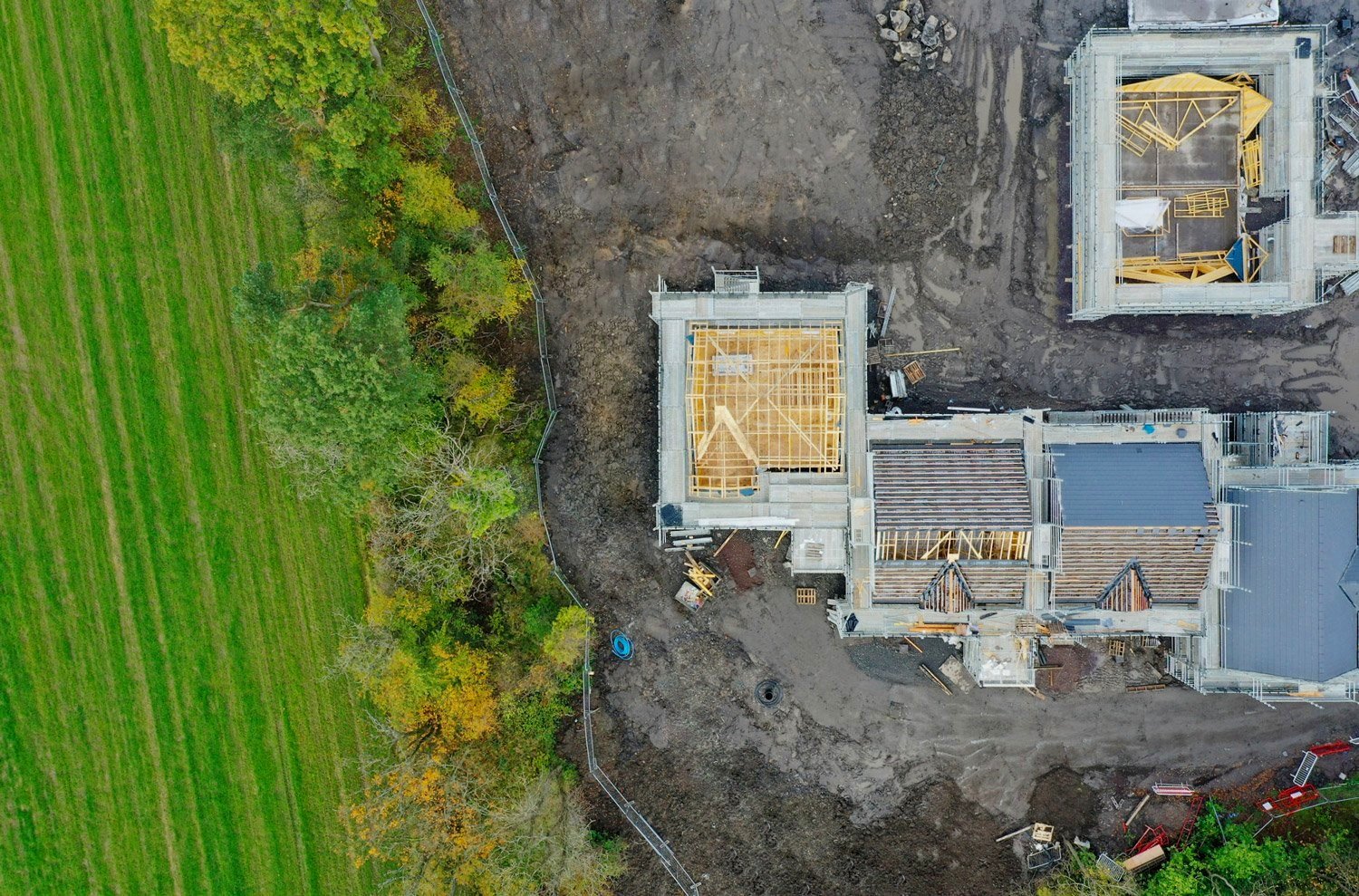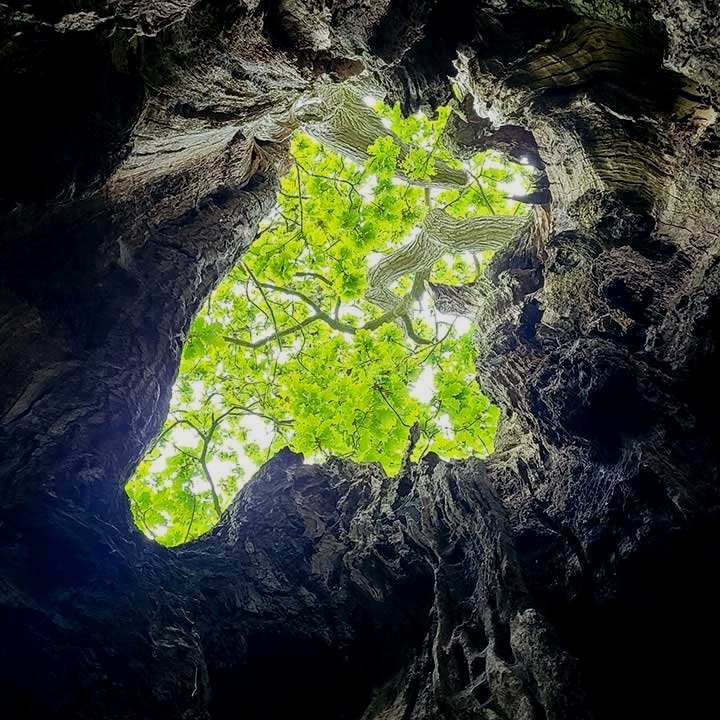
BS5837 Planning & Development
Relevant and constructive arboricultural information for every stage of planning.
Early informal guidance and pre-app discussions
BS5837 tree surveys
Annotated Tree Constraints Plans and feasibility studies
Arboricultural Impact Assessment (AIA)
Arboricultural Method Statements (AMS)
Custom studies and sections for planning submission and post-planning construction.
Realistic specifications that don’t commit you to an uncosted outcome.
We have years of practical experience working to BS5837 and meeting the individual expectations of other experts and local planning authorities.
We understand the need for our recommendations to be simple, achievable, and cost effective.
Our detailed, scaled Tree Protection Plans (TPP) quantify the precise products and numbers needed.
So you can be confident you can actually do what we propose where we propose it.
Drawings that strive for the same level of detail as your architect or project designer - available in CAD formats.
Quick guide to the stages of BS5837 at planning
If you are planning a development project and there are trees on (or near) your site, your application will be expected to include surveys and assessments in accordance with BS5837:2012 (British Standard for Trees in Relation to Design, Demolition and Construction). Initially, it can seem like an exhausting load of jargon - especially when you have so many other things going on with your project and planning.
Although you may not need every step, here’s a quick breakdown of the key stages:
-
The first step is a detailed Tree Survey, where every tree on or near the site is measured and assessed. This includes looking at tree species, size, dimensions, health, and age. Each tree is categorized and this informs decisions about what stays and what goes in relation to the proposal.
-
The survey is used to create the Tree Constraints Plan which maps out how trees interact with the site. It highlights:
Root Protection Areas (RPAs) – these are an estimate of the minimum soil volume needed to sustain the tree.
The tree canopy spread – the actual shape of the branch structure of the tree so that we can assess the amount of space within the design. Often will include an estimate of the future growth of the tree.
Tree shade – a rough model of where we can expect to see the shadow of the tree track across the ground.
This helps you plan your layout without harming important trees (or designing in problems with inappropriate tree retention).
-
Here’s where we assess your development plans against the trees. We figure out:
Which trees are affected and how.
If any need removing or pruning.
How construction might impact the roots or canopy.
How does the future growth of the trees affect the new use of the site.
In an ideal world, the design would be based on the information from the Tree Survey and Tree Constraints Plan. However, we understand that this isn’t always the case for most developments! Early in the project, you’re likely more focused on whether it’s financially viable, which means you might already have a layout. That doesn't mean that we can’t help optimise the design for trees and we certainly don’t judge our clients for working out whether they can afford their project.
-
If construction needs to happen near trees, the AMS outlines how it can be done while minimising damage. The core of this is the Tree Protection Plan – this sets out the type, location and extent of barriers and/or ground protection needed to restrict access and protect the trees in accordance with the recommendations of the AIA.
Our plans specify this precisely; we show each fence panel, each rubber foot, each ground protection panel and how they all fit together. This means you can see straight away how much you need and find out how much it will cost before you submit the plans.
Where tree protection can’t be used, the AMS can detail special approaches to excavation or construction, allowing roots to be retained. For example, hand-digging or using an air spade and soil vac to excavate may be recommended instead of using heavy machinery.
Get in touch to discuss your project today.

FAQs
-
BS5837:2012 is the British Standard for managing trees in relation to design, demolition, and construction. It’s a set of guidelines that ensures trees are properly considered during development projects, protecting their health and ensuring compliance with planning requirements. It’s up for revision soon and will be replaced with BS5837:2025.
-
You’ll need a BS5837 tree survey if your site has trees within, or adjacent to, the boundary. This is normally required at the validation stage but sometimes it will get missed and you’ll get asked for it after the plans have been in for a while. You’ll need an Arboricultural Impact Assessment (AIA) when the proposed layout and the tree survey show that there will be changes close to trees.
-
An AIA is part of the design process – it evaluates how your development might affect nearby trees (and how those trees might affect your proposal). The AMS is a construction document – it shows the detail of the tree protection (barriers, ground protection, supervised excavation, etc.) required by the AIA and shows where (and when) it should be implemented.
-
Costs vary depending on the scope of the project, the number of trees, the condition and variability of the tree, site access and the specific services you need. Contact us for a quote - we’ll make sure it’s clear and competitive.
-
Only if you (and your neighbours) agree. We understand that planning can be controversial and may lead to friction between neighbours so we can survey discretely from within your property using laser measuring tools and note the access restriction in the survey.
-
Yes - the more detail we have about the project, the more detail we can add to the assessment and the more useful the recommendations will be. There could be delays at planning, and additional charges, in the event we need to amend the assessment later.
-
No they’re very different. A BS5837 Arboricultural Impact Assessment looks at the individual quality of a tree in terms of its visual amenity and landscape value (that is to say what the trees look like and what they bring to the character and feel of the area).
-
You’d think so, but there is no standard method within BS5837 - this means each consultant has their own approach. We start with your proposal and work out what you need while others start with their template and make your scheme fit. Both can work, but we find our approach is more robust and leads to a smoother ride though planning.
-
That’s an easy one! Reach out to us by phone, email or the contact form at the bottom of the page with your project details, and we’ll get back to you with our quotation and guide you through the process.
Even if things don’t go to plan we can still help.
We can provide arboricultural responses to planning or public objections, present the arboricultural case to planning committees and undertake supplementary work for appeals against conditions or planning refusal.
Contact us today to discuss your project and to see how we can help.

